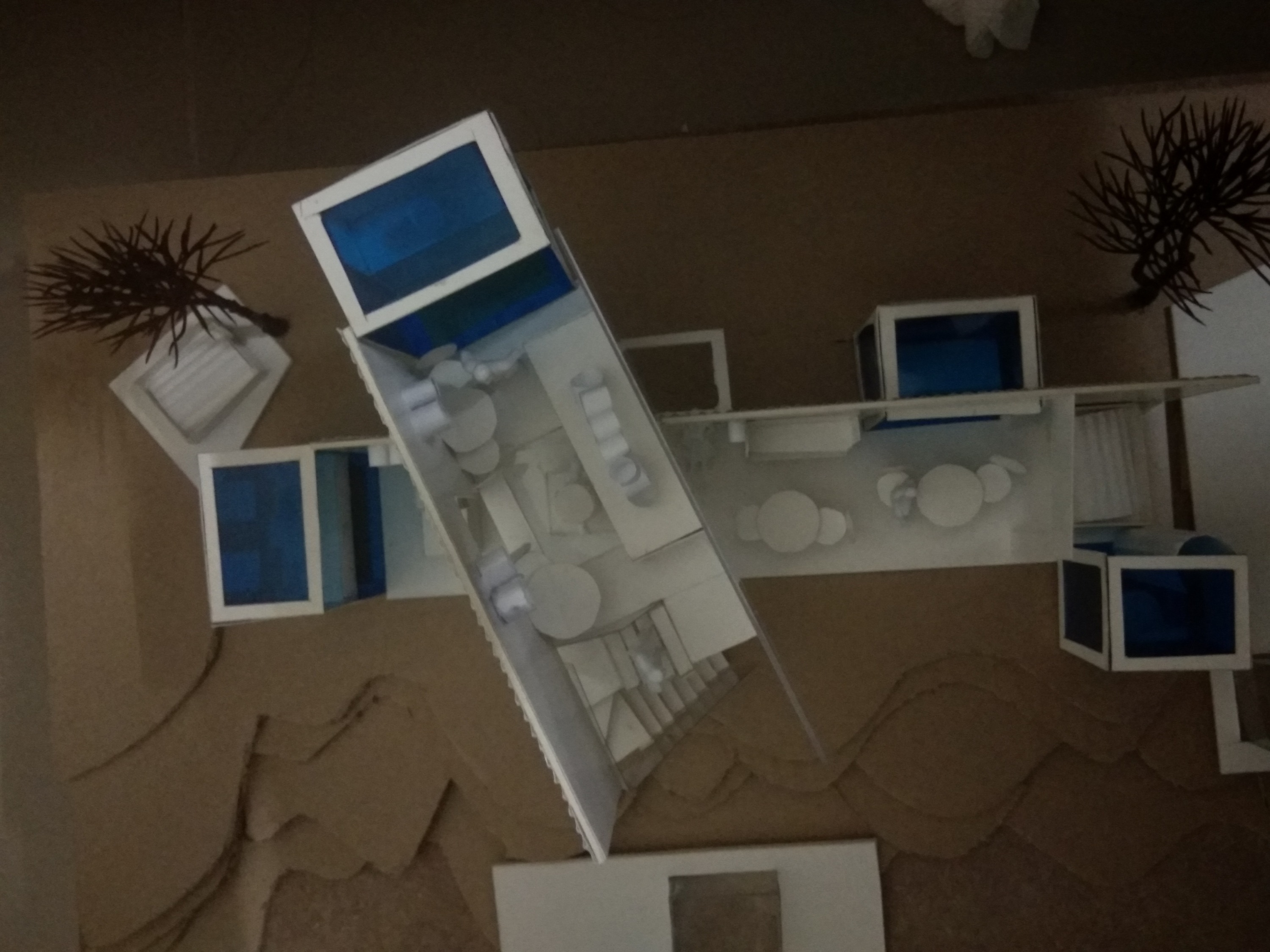BIA 2019-3 : IDS60404 IADII
- Fatin Athirah
- Jul 24, 2019
- 3 min read
Reflection on Semester 2.
Semester 2 in IAD II have been quite a roller coaster ride, but I've learned a lot from the lectures and my friends during this journey. In the beginning of the semester, we had our site visit to Sekeping Serendah with the whole batch and seniors. The seniors had helped us on this trip especially on measuring the site. The trip was amazing and definitely a great experience.

We were given 3 projects for this semester. For the projects, I had to do some changes and redo. But it is for the best after the lectures gave their feedback to me. With tutorial sessions, doing the projects have been helpful for me. My tutor have been giving ideas and seeing my friends works has inspired me. Overall, these past 17 weeks has been a journey for me as I've gained a lot from it.

PROJECT 1 : MADE TO ORDER
The purpose of this project is to propose an interactive wall display using selected material. The material I choose was textile. My idea was to recreate the shapes of the dessert, Kembang Loyang as the wall display.
This was the first mock up model where I tried to experiment with the material.


AFTER

For this project, I have been exploring a lot on this material and how to express it into making the wall display. There's some try and error into making this project but the outcome was great. From this project, I've learned the importance of explore things and ways of expressing it. It gives me the chance to explore on ideas and it's applications into design thinking on how it is related to the materials.
PROJECT 2 : WHAT A RELIEF !
To produce a relief model best suite on the idea, knowledge and skill. I choose to do on section to show the inside of my model. First, I draw the section I want to do the model then I started to use AutoCAD since it will be easier for me to make any changes on the drawing. Then I print out the drawing to make the model, but then I change it to using modeling board and foam board to create the depth.


THE FINAL MODEL
From this project, I've learned to understand more about the depth in design. At first, I didn't really understand the on how to do this relief model but after seeing the other works I get the idea of it. Through this project, I understand about the spatial depth in shape perception such as lighting and shade.
PROJECT 3 : A [LIVE] CAPSULE
TEA, COFFEE OR ME?
For this project, we have to develop and produce effective and well thought ut solutions to design problems, guided by ergonomic consideration.
We were to design a combine space where the user end can prepare their product and promote unique retail experience under the same roof.
We were given 2 units of container where we configure the layout according to the site in Sekeping Serendah. The site I choose were in front of the Warehouse 2, surrounded by the tress.
Task 01 | Research & Findings
Task 02 & 03 | Space Programming and Container Arrangement
Task 04 - 10 | Layout Plan, Section & Elevation.
Task 11 | Making the Model
BEFORE
AFTER
For the presentation, we have to compose 2 A0 boards during the final review.
2 AO Boards Draft (Before)
Final 2 AO Boards (After)
From this project, I've understand the expression of space while making this model and designing this layout of the cafe. Given the small space, I have to cope with the space available to satisfied the functional needs and public needs. With space, we need to figure the space organization and the design as well.































































































Comments